2059 June Court
Castle Rock, CO 80104 — Douglas county
Price
$655,000
Sqft
2860.00 SqFt
Baths
3
Beds
3
Description
This lovely ranch home in Fairway Vistas is the place you're looking for! It offers maintenance-free living, an ideal location, adjacent to Plum Creek Golf Club, and a short walk to the new Emerald Park with pickleball, bocce, a playground and walking trails, opening this October.
Situated in a quiet cul-de-sac, boasting spacious living/dining area with plenty of natural light, gas fireplace and plenty of room for entertaining. The sparkling white kitchen with granite countertops and huge pantry offer plenty of cabinets and counter space. The primary suite, with its five-piece bath and two closets and sliding doors opening to the patio. There's also large main floor office/flex room that can easily accommodate overnight guests. The main floor has gleaming oak floors too!
There is an entire floor of living space on the freshly painted and carpeted lower level. It provides a large entertainment area, two private rooms to use as guest quarters or office space and a private, beautifully tiled full bath... there's plenty of additional closet space and two walk-in storage rooms.
New Bryant furnace 2022 and Aprilaire humidifier provide year-round comfort. Utility bills are markedly lower as owner put installed more insulation in home. The house has a newer class-4 roof and a 2-car garage with a 240-volt outlet for EV charging.
The HOA shovels snow, mows the grass, trims the trees and shrubs, waters and fertilizes the lawn, cleans the gutters, repairs the driveway, paints the outside of the home and sponsors multiple social events. Lock up and leave with no worries!
The motivated seller has just lowered the price on this property.
Property Level and Sizes
SqFt Lot
3484.80
Lot Features
Breakfast Nook, Built-in Features, Ceiling Fan(s), Central Vacuum, Entrance Foyer, Five Piece Bath, Granite Counters, High Speed Internet, Jet Action Tub, Open Floorplan, Pantry, Primary Suite, Radon Mitigation System, Smart Thermostat, Smoke Free, Utility Sink, Walk-In Closet(s)
Lot Size
0.08
Foundation Details
Slab
Basement
Bath/Stubbed, Finished, Full, Interior Entry, Sump Pump
Interior Details
Interior Features
Breakfast Nook, Built-in Features, Ceiling Fan(s), Central Vacuum, Entrance Foyer, Five Piece Bath, Granite Counters, High Speed Internet, Jet Action Tub, Open Floorplan, Pantry, Primary Suite, Radon Mitigation System, Smart Thermostat, Smoke Free, Utility Sink, Walk-In Closet(s)
Appliances
Dishwasher, Disposal, Double Oven, Dryer, Gas Water Heater, Humidifier, Microwave, Range, Refrigerator, Self Cleaning Oven, Sump Pump, Washer
Laundry Features
In Unit
Electric
Central Air
Flooring
Carpet, Tile, Wood
Cooling
Central Air
Heating
Forced Air, Natural Gas
Fireplaces Features
Gas, Great Room
Utilities
Electricity Connected, Internet Access (Wired), Natural Gas Connected
Exterior Details
Lot View
Golf Course
Water
Public
Sewer
Public Sewer
Land Details
Road Frontage Type
Public
Road Responsibility
Public Maintained Road
Road Surface Type
Paved
Garage & Parking
Exterior Construction
Roof
Composition
Construction Materials
Frame, Rock
Window Features
Double Pane Windows, Window Coverings, Window Treatments
Security Features
Carbon Monoxide Detector(s)
Builder Source
Public Records
Financial Details
Previous Year Tax
2640.00
Year Tax
2023
Primary HOA Name
Fairway Vistas II Homeowners Association
Primary HOA Phone
(303) 369-0800
Primary HOA Amenities
Golf Course, Trail(s)
Primary HOA Fees Included
Exterior Maintenance w/out Roof, Irrigation, Maintenance Grounds, Maintenance Structure, Recycling, Snow Removal, Trash
Primary HOA Fees
355.00
Primary HOA Fees Frequency
Monthly
Location
Schools
Elementary School
South Ridge
Middle School
Mesa
High School
Douglas County
Walk Score®
Contact me about this property
Mike Draudt
RE/MAX Professionals
6020 Greenwood Plaza Boulevard
Greenwood Village, CO 80111, USA
6020 Greenwood Plaza Boulevard
Greenwood Village, CO 80111, USA
- Invitation Code: mike
- mike@mikedraudt.re
- https://MikeDraudt.RE
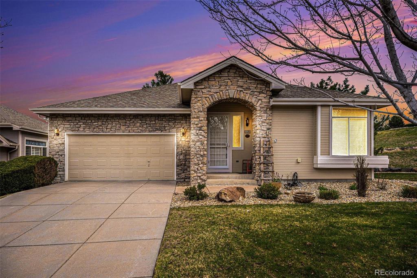
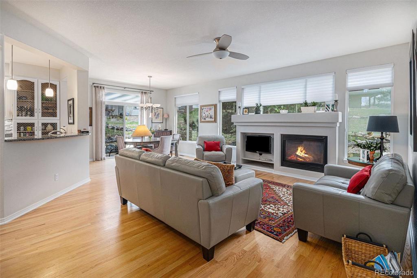
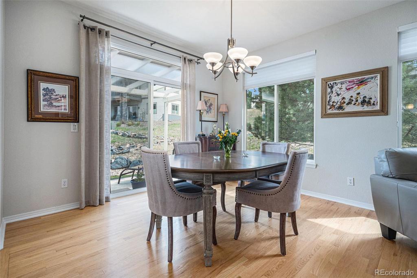
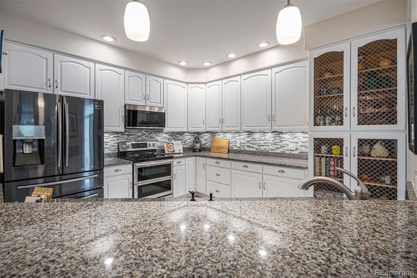
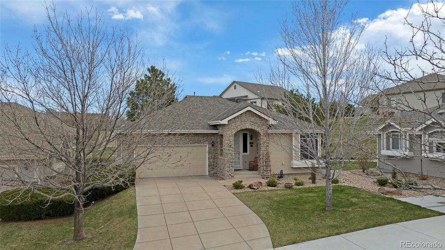
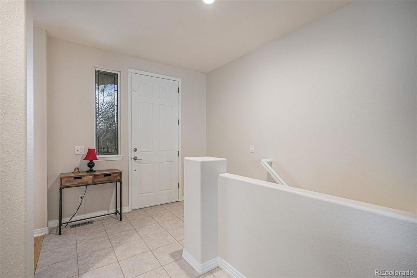
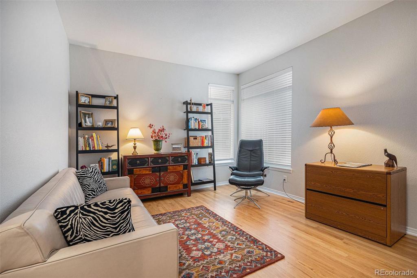
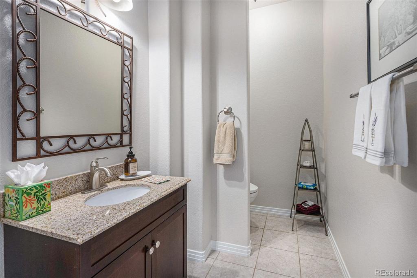
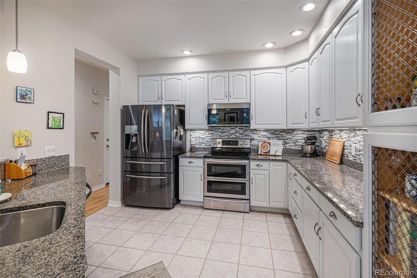
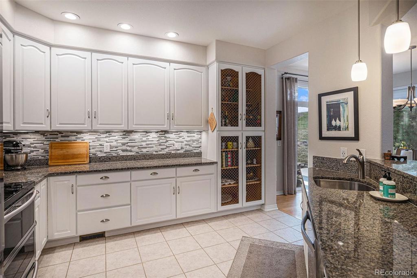
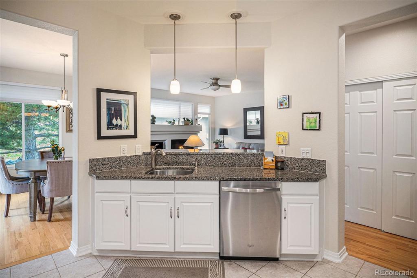
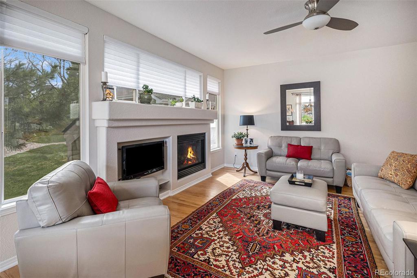
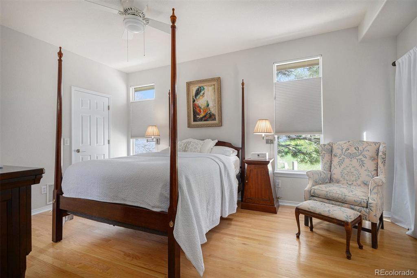
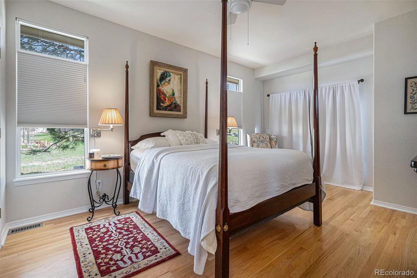
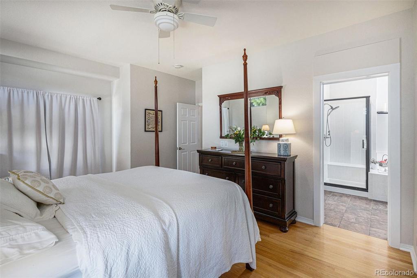
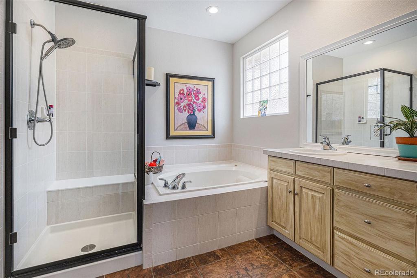
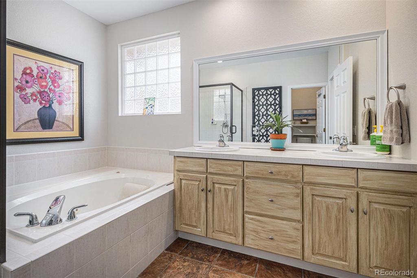
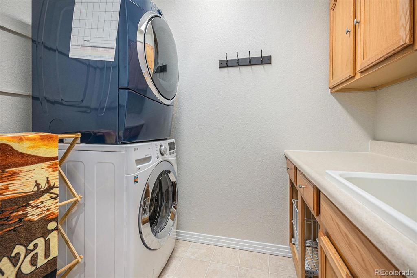
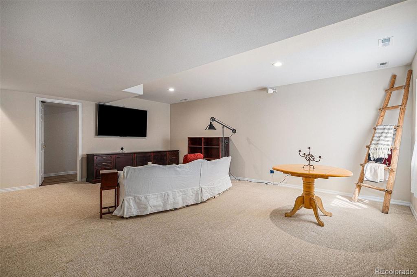
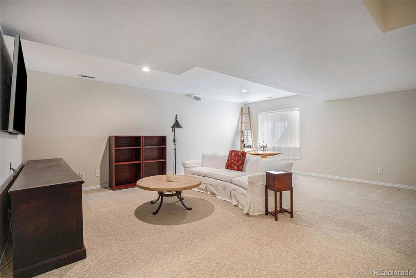
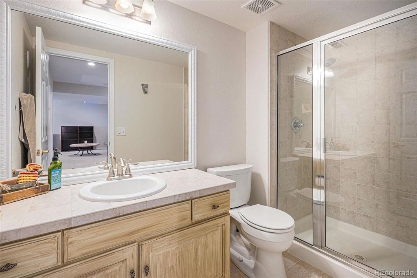
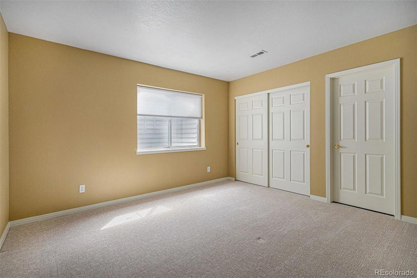
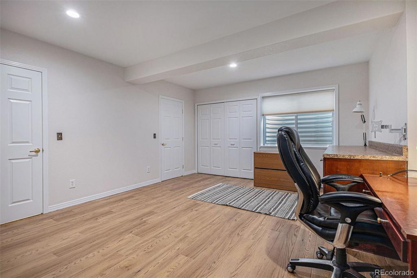
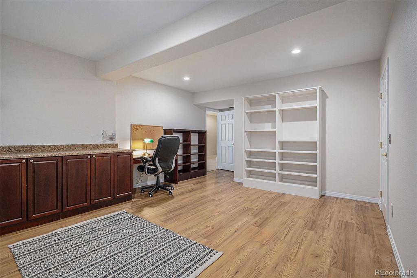
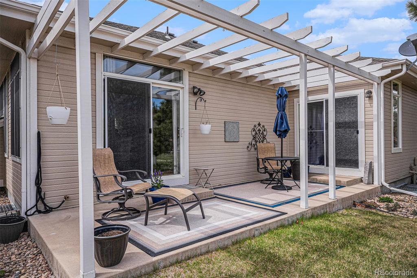
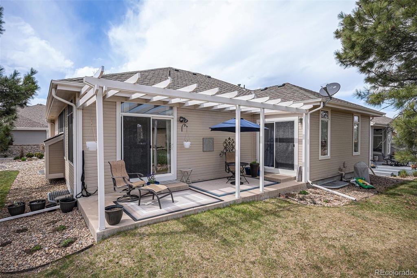
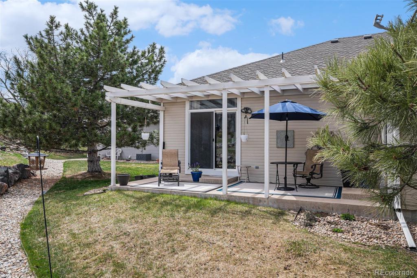
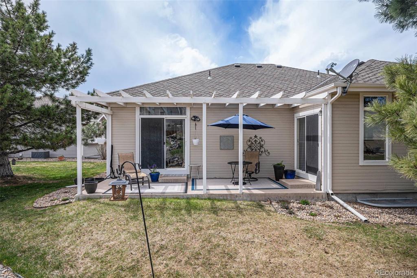
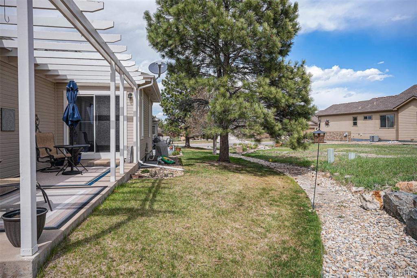
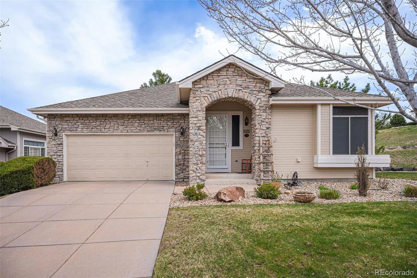
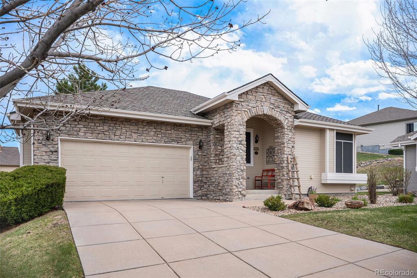


 Menu
Menu
 Schedule a Showing
Schedule a Showing

