9805 Deerfield Road
Franktown, CO 80116 — Douglas county
Price
$795,000
Sqft
3773.00 SqFt
Baths
3
Beds
5
Description
Welcome to your mountain contemporary retreat nestled atop nearly 6 acres of pine forest, offering unparalleled views from every window where you can experience both a sunrise and a sunset daily allowing you to witness the beauty of nature at both ends of the day. This unique home boasts a thoughtful floorplan designed for privacy, with a private owner's retreat featuring expansive vistas, a luxurious bath, ample closet space, and convenient laundry facilities. The vaulted great room features a wood-burning fireplace, creating a cozy atmosphere, while the spacious dining room adjacent to the kitchen, complete with stainless steel appliances, an eating bar, and abundant cabinetry, opens onto an oversized deck—perfect for enjoying breathtaking views and observing wildlife in this virtual bird sanctuary. Additional features include four bedrooms strategically placed across multiple floors, each pair enjoying a private bath, ensuring comfort and seclusion. Different levels of this home provide ideal opportunities for families and guests to enjoy privacy and separation. The walkout basement is designed for entertaining, featuring a wet bar and a second wood-burning fireplace. This expansive space offers flexibility for an exercise room, game room, or whatever suits your needs. Ample unfinished storage with built-in shelving includes a full standing freezer and refrigerator, both included as a bonus. An oversized garage and detached shed provide ample storage space, while outdoor enthusiasts will appreciate the hiking trails and tranquil surroundings. Located in the desirable neighborhood of Deerfield, this home offers peaceful living with easy access to Parker, Castle Rock, Elizabeth, and Colorado Springs—each offering diverse entertainment, dining, and shopping options, while maintaining a true country lifestyle.
Property Level and Sizes
SqFt Lot
260924.40
Lot Features
Eat-in Kitchen, Entrance Foyer, High Ceilings, Open Floorplan, Pantry, Primary Suite, Smoke Free, Solid Surface Counters, Vaulted Ceiling(s), Walk-In Closet(s), Wet Bar
Lot Size
5.99
Foundation Details
Slab
Basement
Finished, Walk-Out Access
Common Walls
No Common Walls
Interior Details
Interior Features
Eat-in Kitchen, Entrance Foyer, High Ceilings, Open Floorplan, Pantry, Primary Suite, Smoke Free, Solid Surface Counters, Vaulted Ceiling(s), Walk-In Closet(s), Wet Bar
Appliances
Bar Fridge, Cooktop, Dishwasher, Disposal, Dryer, Freezer, Gas Water Heater, Microwave, Oven, Washer, Water Purifier
Electric
None
Flooring
Carpet, Tile, Wood
Cooling
None
Heating
Forced Air
Fireplaces Features
Family Room, Great Room
Utilities
Electricity Connected, Natural Gas Connected
Exterior Details
Features
Garden, Private Yard
Lot View
Meadow, Mountain(s)
Water
Well
Sewer
Septic Tank
Land Details
Road Frontage Type
Public
Road Responsibility
Public Maintained Road
Road Surface Type
Paved
Garage & Parking
Parking Features
Concrete
Exterior Construction
Roof
Composition
Construction Materials
Cement Siding, Frame
Exterior Features
Garden, Private Yard
Window Features
Double Pane Windows, Window Coverings, Window Treatments
Security Features
Carbon Monoxide Detector(s)
Builder Source
Public Records
Financial Details
Previous Year Tax
4786.00
Year Tax
2023
Primary HOA Name
Deerfield Homeowners and Property Owners Inc.
Primary HOA Phone
303.663.0075
Primary HOA Fees
300.00
Primary HOA Fees Frequency
Annually
Location
Schools
Elementary School
Franktown
Middle School
Sagewood
High School
Ponderosa
Walk Score®
Contact me about this property
Mike Draudt
RE/MAX Professionals
6020 Greenwood Plaza Boulevard
Greenwood Village, CO 80111, USA
6020 Greenwood Plaza Boulevard
Greenwood Village, CO 80111, USA
- Invitation Code: mike
- mike@mikedraudt.re
- https://MikeDraudt.RE
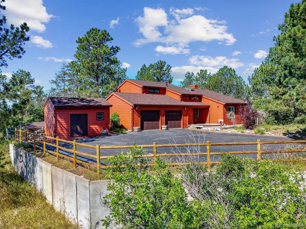
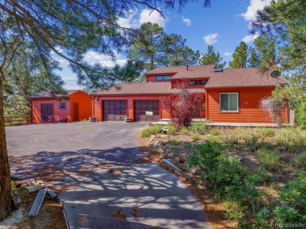
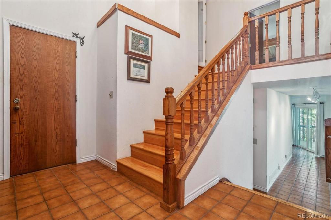
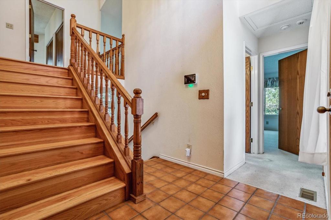
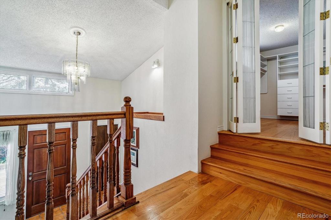
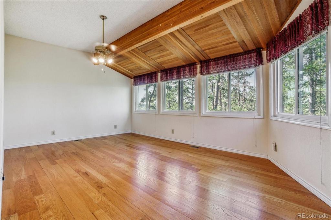
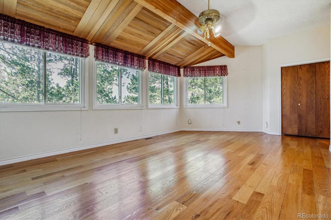
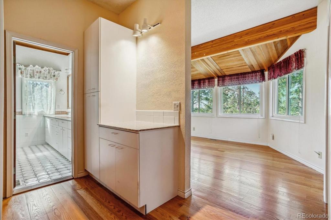
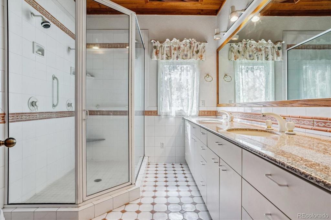
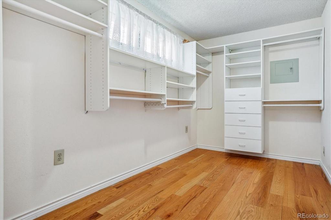
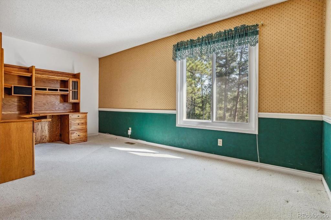
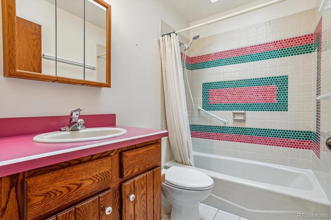
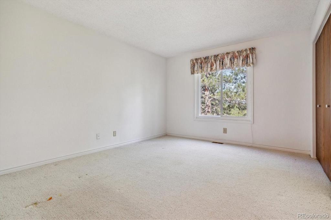
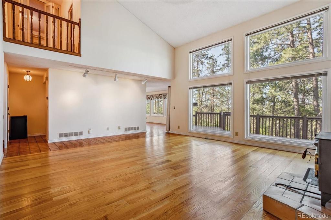
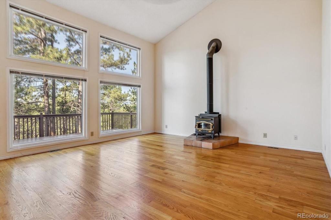
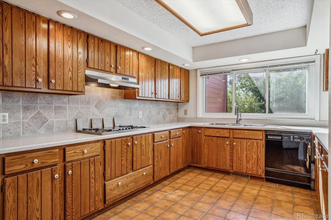
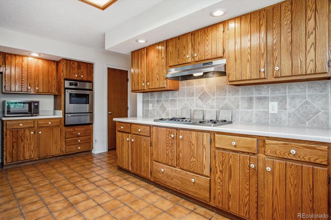
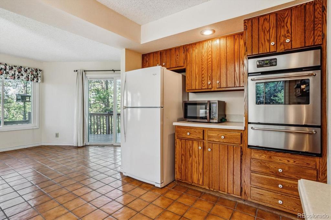
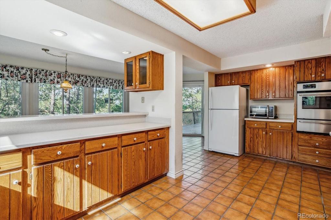
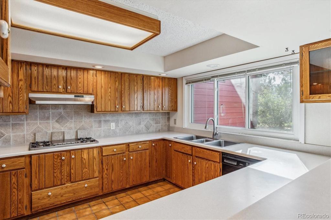
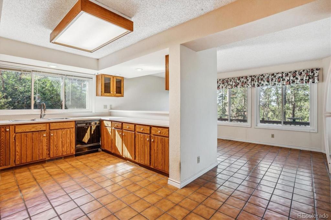
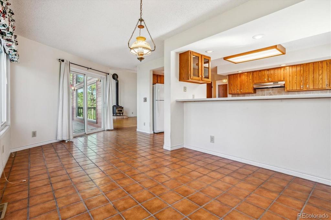
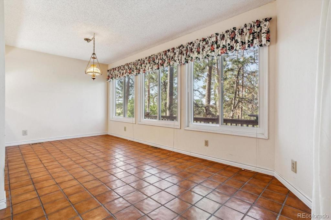
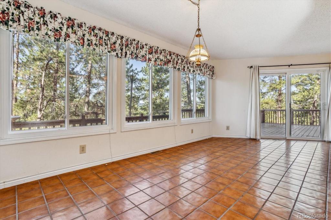
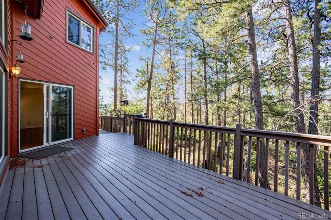
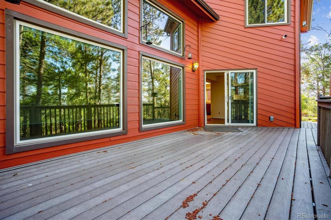
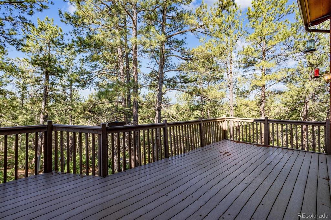
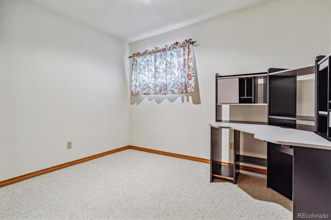
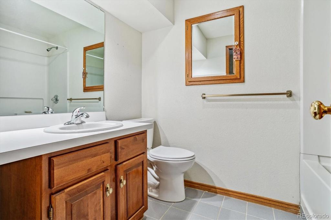
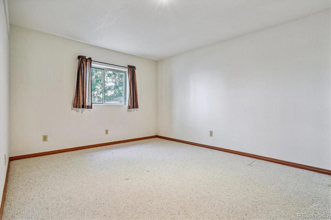
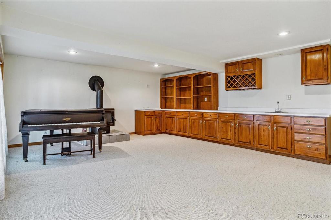
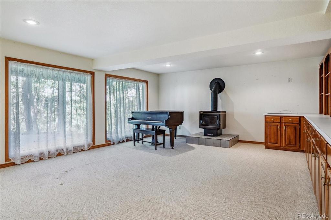
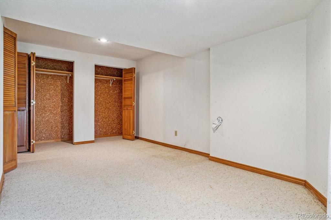
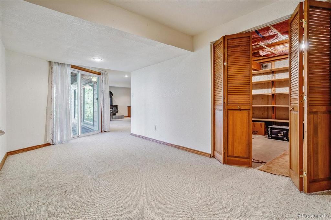
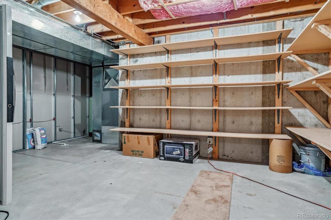
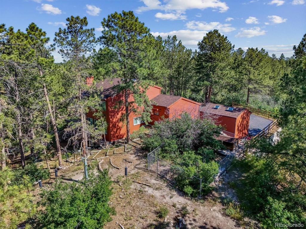
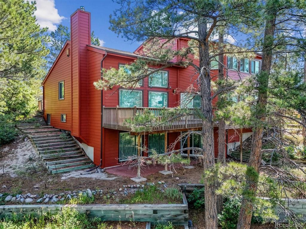
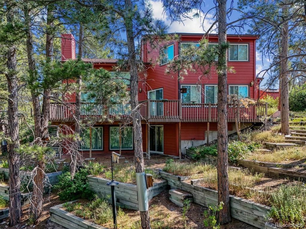
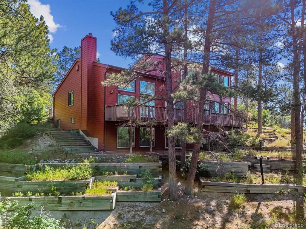
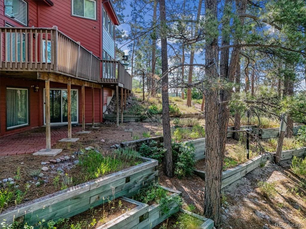
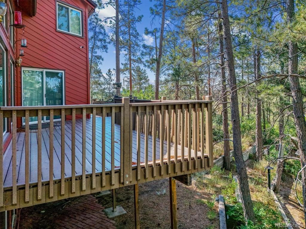
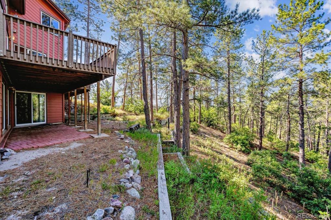
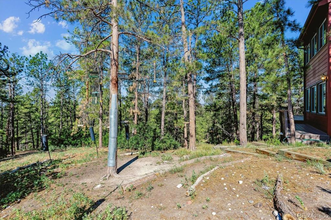
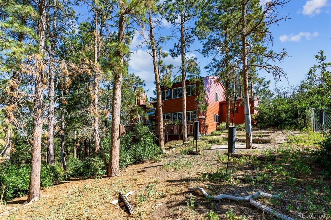
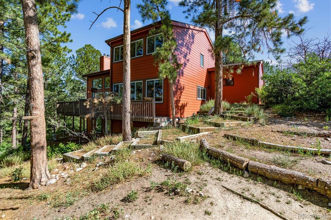
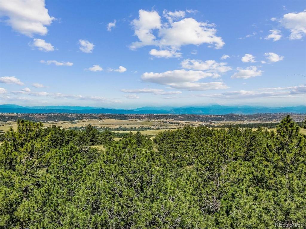
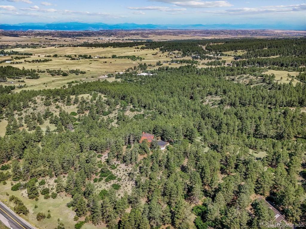


 Menu
Menu


